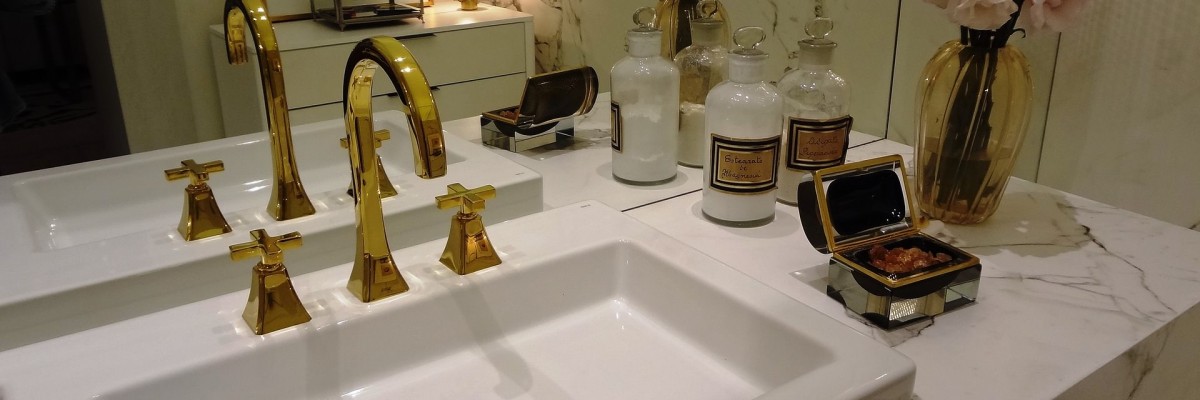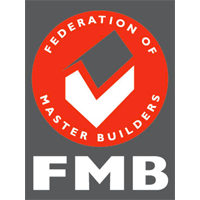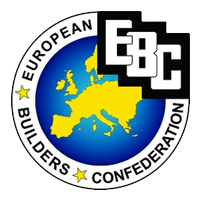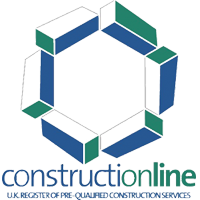Design Ideas for Your Loft Conversion
A loft conversion provides the perfect opportunity to increase your living space without having to forfeit garden capacity, increasing the value of your property and saving you from having to relocate and pay expensive moving fees. There is, however, a very fine line when it comes to producing a poor quality or a high-quality loft conversion, and this ultimately comes down to effective planning and execution. Making the most of your space is extremely important, which is why Keystone Construction has put together six key design ideas when outlining your loft renovation:
Add an En-Suite
One of the design ideas that is certainly worth considering for your loft conversion is the addition of an en-suite, which can improve the value of your home by around 5%. You will need to make sure that your loft is strong enough to support a bathroom suite and that there is adequate headroom for the shower and toilet. Furthermore, accommodate for effective ventilation as well as reviewing how the piping and plumbing will connect with the rest of the house.
Open up the Room with Windows and Skylights
The next suggestion in our list of key design ideas is to make the most of light for opening up your loft area; use skylights and dormer windows to flood the room with natural light and make your loft look and feel more spacious. What’s more, a Juliet balcony makes a stunning aesthetic feature for your home, giving you great curb appeal as well as helping to bring the outside into your loft conversion with ceiling to floor glass doors.
Install Built-In Wardrobes
Install bespoke cupboards and chest of drawers in the eaves of your loft to make the most of what otherwise would be redundant space. These storage solutions can also be custom designed to your exact requirements, meaning that you can make storage fit around your specific needs for the room.
Opt for Neutral Colours
Choosing neutral colours such as white, beige and cream is one of our favourite design ideas as these will enhance the natural light that radiates throughout your loft. Moreover, a minimalist approach to your walls and floors means that your loft conversion will continue to look clean and contemporary for many years to come. Use soft furnishing and home accessories to accent the space with colour, which can then be easily updated with little cost should you ever want to change the look of the room.
Place Your Stairs Carefully
Consult with your builder on whether you can place the stairs leading up to your loft directly above any existing stairs so as not to waste space in your hallway. Ideally, your staircase will work in harmony with the rest of the home, perhaps even acting as an architectural feature if you decide to go for a more contemporary option such as a spiral staircase.
Create a Flexible Living Space
The last of our loft design ideas involves flexibility and adaptability. A loft conversion that can transition into different rooms depending on your needs is ideal, especially during the festive season when you have friends and family over to visit. Sofa beds look stylish and provide the perfect sleeping arrangement when guests want to stay over. You can save even more space by using a pull-down wall bed, which is ideal if you are using your loft as an office space.
Sometimes you need a structural and planning expert to help you find the right design ideas for your construction project. Keystone Construction offers bespoke planning services to our customers, creating cost-effective designs that optimise available space and produce a unique and sensational loft conversion. If you would like to find out more, why not contact our knowledgeable team today by calling on 01253 508781 or by completing our online form.






